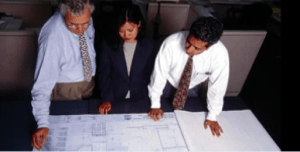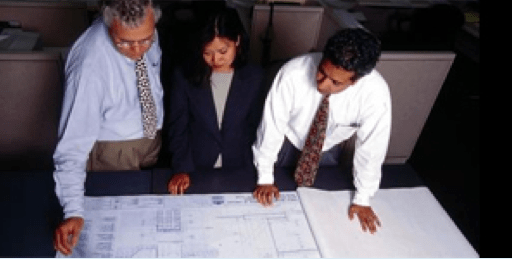JOB DESCRIPTION Technical Designer

OVERALL DESCRIPTION for Technical Designer
You may also want to see Signage Office Manager
We are a sign company. We take the ideas from customers and make these into “designs”. We then make design packages for stakeholders. Each stakeholder has different needs to get to a “yes” or an approval. This job is about turning out designs. These designs must be technically accurate and appealing get “yes” faster and more often. The goal is to use the tools, to get the designs, that make stakeholders happy as fast as possible. This Happens in 3 “stakeholder” areas
Beauty Shot – to turn customer logos and pictures into quick concept proposals. These should have a brief description of the construction and the sizes marked on the drawing, but no other detail unless specifically requested. These are for sales and not for any other purpose. They may evolve into a product spec, but the first submission is strictly a sales tool. This is – “quick and dirty”, 2 revisions and stop. If we approve more, great, but don’t spend a lot of time on these, unless specifically asked to. They have one purpose – to get the sale.
Permit Packages / UL compliance docs– These are packages with everything required for obtaining a permit (and not much else). This requires the designer to find and read the customer and site criteria, find the city ordinance, and read it. The basic package is an application form – filled out, a site map with any easements, property lines, parcel numbers, or other legal descriptions the designer can find, an attachment plan showing how the sign is attached and general construction, an electrical plan (showing the grounding, the wire, power supply, and LED details, the bushings, UL details), including title 24 calculations (A form completed, with electrical usage calculations), a “elevation” most likely the “Beauty Shot” with additional details such as PMS codes, CMYK codes, paint details. In addition, quoted and references from the sign criteria and sign ordinance calling out page numbers and sections showing how the sign qualifies for the permit. This is 100% designed to obtain the permit and to match to the customers final inspection, and not much else. It is a legal document – Cover all the legal requirements and nothing more (no vinyl windows, no additional details the city does not need, nothing for an opinionated permit clerk to ask questions about) Many of the construction and measurements details may be intentionally omitted.
Production Packages – These are packages with everything required to build the product. The Bill of Material, the files to run the CNC, the Accubend, and the Printer, and details on construction. These files need to start with the order number FIRST and then the name in the server where the Production computers can access these in an extremely obvious and simple way. Also, the PDF in ShopVox under assets in the job. The details include:
A full BOM – the technical designer should produce a reasonably complete list of the materials needed including the shop stock. This needs to be in a format that requires little or no effort to get it in Excel and ShopVox. From this list, others will purchase and cost out the non-labor part of the job. Others may change this list to call out more standard, cheaper, more available materials
Production files, including channel letter backs, faces, panel dimensions CMYK. The designer should use the software abilities (Enroute in particular) to nest (let the software do as much of the work as possible). The drawings should have the details about the type of Aluminum corner joins needed, the saddle details, the sheet metal thicknesses, the radiused corners on the channel letter backs, the oversized faces, the push through shelf cuts, and acrylic attachments, the pick points, the countersunk screw locations, and the rivet locations. These are more blueprint drawings than anything. The shop guy should not need to guess.
UL Documentation – For now, the designer will maintain the UL reporting, make sure we have enough stickers and company detail ID stickers. When we hire a production manager, the designer will likely lose this duty
Feedback – Ideally the shop guys to suggest standardized hardware, better ways to attach, cut, lathe designer, match attachment lathe designers, standardize different aspects of the drawing. The ideal is to change the drawings to evolve into an accurate representation of what happened / happened.
Software, paper, servers, job jackets, Trello.
Design and production software tools -Corel, Adobe Illustrator, Flexi, Enroute, Gravostyle, Cutmaster, and other additional software tools, Use the software to the degree possible, keep the software current, use the advanced nesting functions, the plug ins, the templates, reuse drawing details, create a library or bank of reusable snippets. Maximize the power of these application. All work should be done on company computers
As much as possible, be in front of the design requirements to put the delays “on the other side of the court”
Hours – 8-5 with an hour for lunch and 2 breaks.

